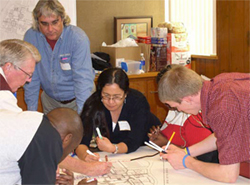SUMMARY  Both teams felt the need for entry and directional signage
at vehicular entry points and noted the importance of
pedestrian way finding throughout the campus. They also
noted the importance of landscaping through parking lot
#3, flanking either side of the main drive aisle which leads
to the south entry at Buildings 400 and 300. Both teams
identified flags as an important feature at this entry point.
There was consensus to relocate and/or add faculty/staff
and visitor parking at meaningful locations. Both teams
noted that they would like to see water features as well
as gathering, study, and garden plazas throughout the
campus. Landscaping, seating, and lighting at walkways
and plazas were themes consistent with both teams, as
well as incorporating arches over main walkways at select
locations.
Both teams felt the need for entry and directional signage
at vehicular entry points and noted the importance of
pedestrian way finding throughout the campus. They also
noted the importance of landscaping through parking lot
#3, flanking either side of the main drive aisle which leads
to the south entry at Buildings 400 and 300. Both teams
identified flags as an important feature at this entry point.
There was consensus to relocate and/or add faculty/staff
and visitor parking at meaningful locations. Both teams
noted that they would like to see water features as well
as gathering, study, and garden plazas throughout the
campus. Landscaping, seating, and lighting at walkways
and plazas were themes consistent with both teams, as
well as incorporating arches over main walkways at select
locations. |
CONSENSUS PLAN After reviewing the workshop results and team plans, a consensus plan was developed to reflect the overall vision for enrichment of the campus. This plan includes the following elements: • Enhanced landscaping at major entry points • Signage hierarchy and gateways throughout campus • Plaza and 'people' spaces throughout campus • Outdoor amphitheater with pond in main quad • Outdoor fireplace and barbecue area at cafeteria building • Gathering place/pre-function for theater events • Landscaped 'mall' leading from gymnasium • Enhanced network of walkways • Primary theme pathway (the "Yellow Brick Road") through the heart of the campus • Thematic lighting • Supplementary tree planting to enhance park-like character of the campus • Planting enrichment at gateways and people places for user comfort and enjoyment |